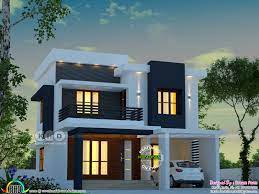
In the realm of affordable housing, the challenge lies in striking a balance between functionality, aesthetics, and cost-effectiveness. A low budget 2 storey house design with a rooftop offers a viable solution for individuals and families seeking comfortable living arrangements without breaking the bank. This article delves into the intricacies of such designs, exploring space optimization, cost-saving measures, and the integration of rooftop spaces to enhance livability.
Understanding Low Budget 2 Storey House Designs
Low budget 2 storey house designs emphasize simplicity and practicality without compromising on style or comfort. These designs typically prioritize efficient space utilization and incorporate cost-effective construction materials and methods.
Key Features of Low Budget 2 Storey House Designs
-
Compact Footprint: Optimal usage of space is essential in low budget designs. These houses often feature a compact footprint to minimize construction costs while maximizing usable area.
-
Functional Layout: The layout is designed to accommodate essential living spaces while ensuring a smooth flow between rooms. Open-plan designs are common, creating a sense of spaciousness within limited square footage.
-
Vertical Expansion: By incorporating a second storey, these designs capitalize on vertical space, offering additional bedrooms or recreational areas without expanding the footprint.
-
Cost-Effective Materials: From economical flooring options to affordable roofing materials, low budget designs prioritize cost-effective construction materials that deliver durability and aesthetics without inflating the budget.
-
Energy Efficiency: Sustainable practices, such as proper insulation and energy-efficient fixtures, are integrated to reduce long-term operational costs and environmental impact.
Designing a Rooftop Space
The inclusion of a rooftop space adds versatility and functionality to low budget 2 storey house designs. This area can serve multiple purposes, including:
- Outdoor Living Area: The rooftop can be transformed into a cozy outdoor living space, ideal for hosting gatherings or enjoying panoramic views.
- Kitchen Garden: Utilizing rooftop space for gardening allows residents to cultivate fresh produce, promoting sustainability and self-sufficiency.
- Recreational Zone: Installing amenities like seating areas, barbecue pits, or small pools creates a recreational retreat for relaxation and leisure activities.
FAQs (Frequently Asked Questions)
-
What are the primary cost-saving strategies employed in low budget house designs?
- Cost-saving strategies include efficient space utilization, use of economical materials, simplified architectural elements, and energy-efficient systems.
-
How can I maximize natural light in a two-storey house design?
- Incorporating large windows, skylights, and strategically placing openings can optimize natural light penetration throughout the interior spaces.
-
Are low budget house designs customizable to individual preferences?
- Yes, low budget designs can be tailored to accommodate specific preferences within budgetary constraints. Working closely with architects and designers can help achieve personalized solutions.
-
What roofing options are suitable for low budget designs?
- Asphalt shingles, metal roofing, and corrugated sheets are popular choices for cost-effective roofing solutions, offering durability and weather resistance.
-
How can I enhance energy efficiency in a low budget house design?
- Energy-efficient appliances, LED lighting, proper insulation, and passive solar design principles contribute to energy savings and environmental sustainability.
-
Is it feasible to incorporate a rooftop garden in a low budget design?
- Yes, rooftop gardens are feasible and can be implemented using lightweight soil mixes, raised beds, and container gardening techniques.
-
What are the advantages of a compact footprint in low budget designs?
- A compact footprint minimizes construction costs, reduces maintenance requirements, and maximizes usable outdoor space for landscaping or recreational activities.
-
Can I incorporate sustainable features into a low budget house design?
- Yes, sustainable features such as rainwater harvesting systems, solar panels, and passive ventilation techniques can be integrated to enhance environmental performance without significantly increasing costs.
-
What role does proper ventilation play in two-storey house designs?
- Proper ventilation ensures air circulation and maintains indoor air quality, promoting comfort and health for occupants.
-
Are low budget house designs suitable for urban environments?
- Yes, low budget designs can be adapted to urban settings, offering efficient use of limited space while addressing the unique challenges of urban living.
Conclusion
A low budget 2 storey house design with a rooftop presents a practical and cost-effective solution for individuals and families seeking affordable housing options without compromising on comfort or style. By prioritizing efficient space utilization, cost-effective materials, and the integration of rooftop spaces, these designs offer a sustainable and functional living environment tailored to modern lifestyles. With careful planning and creativity, affordable housing can be both accessible and inviting, providing a foundation for a fulfilling lifestyle within budgetary constraints.
