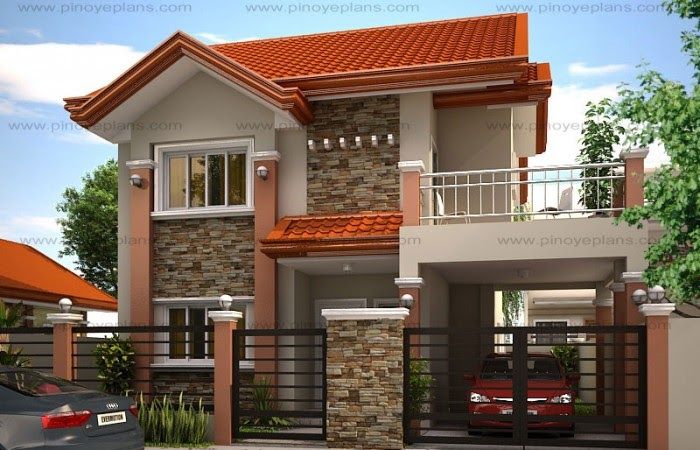
Designing a Low-Budget Simple Two-Storey House: A Comprehensive Guide
Introduction
Achieving the dream of homeownership often involves striking a balance between aspiration and budget. Designing a simple two-storey house on a tight budget requires creativity, careful planning, and a keen eye for cost-effective solutions. In this comprehensive guide, we’ll explore various aspects of low-budget two-storey house design, providing insights into layout considerations, material choices, and answering frequently asked questions (FAQs) to help you embark on this exciting journey.
Planning and Layout
1. Space Optimization
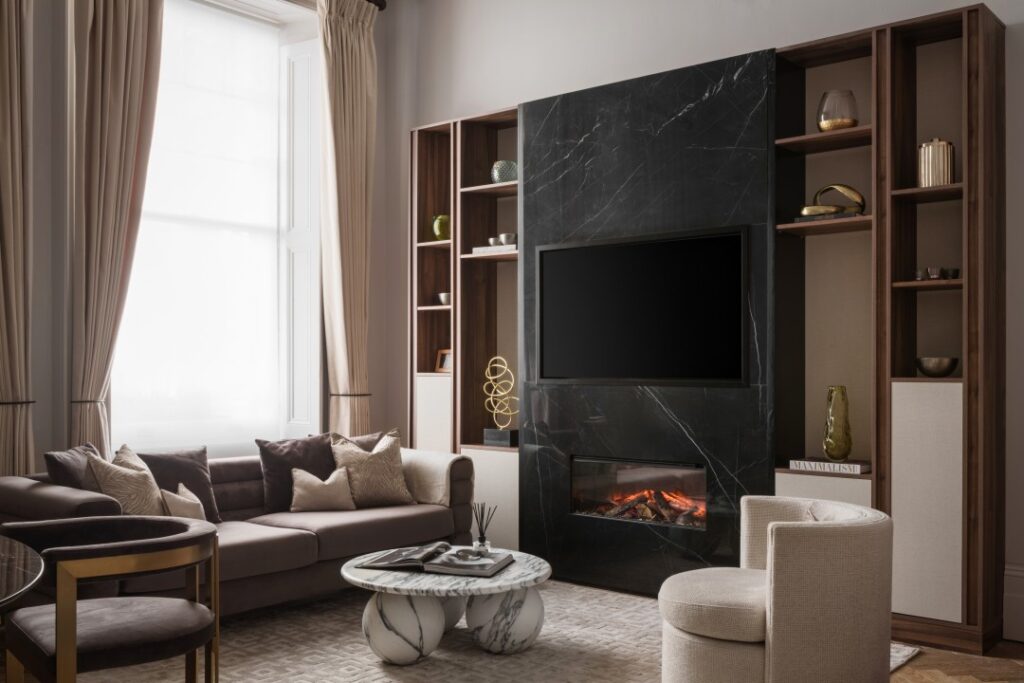
Maximizing space efficiency is key in low-budget designs. Consider an open floor plan for shared living spaces to eliminate unnecessary walls, creating an illusion of spaciousness.
2. Simple Geometry
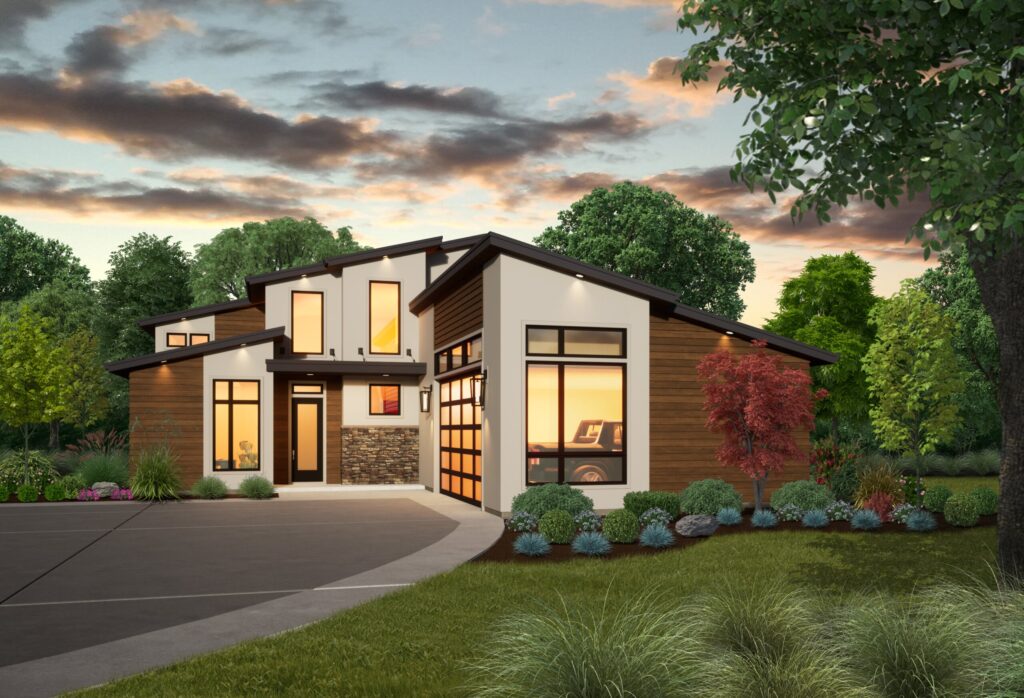
Opt for a straightforward and uncomplicated house shape. Complex structures can significantly increase construction costs. A rectangular or square footprint is not only cost-effective but also practical.
3. Multi-Functional Spaces
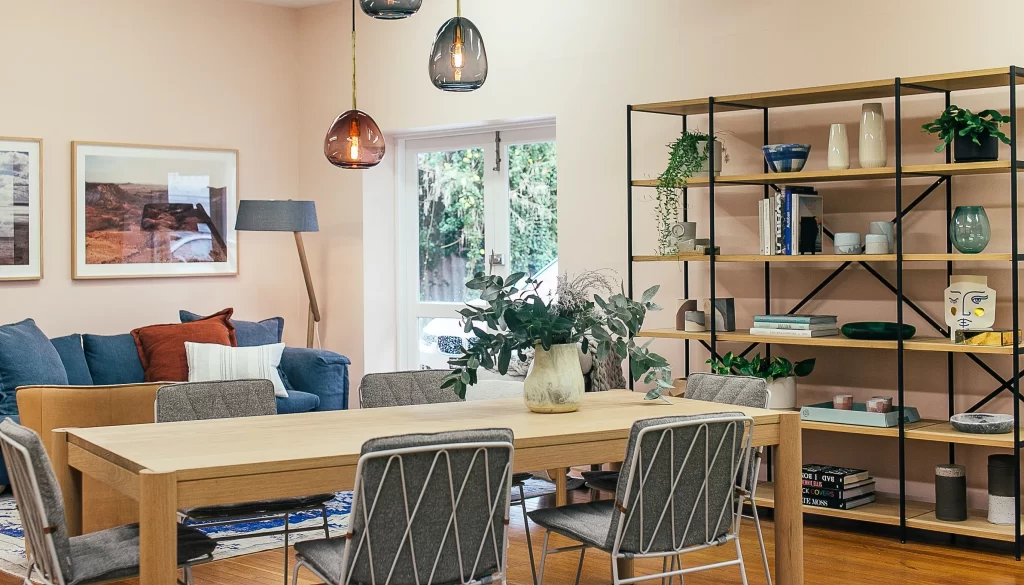
Design spaces with multiple functions in mind. A well-thought-out living area can serve as a family room, dining space, and even a home office, reducing the need for additional rooms.
4. Vertical Expansion
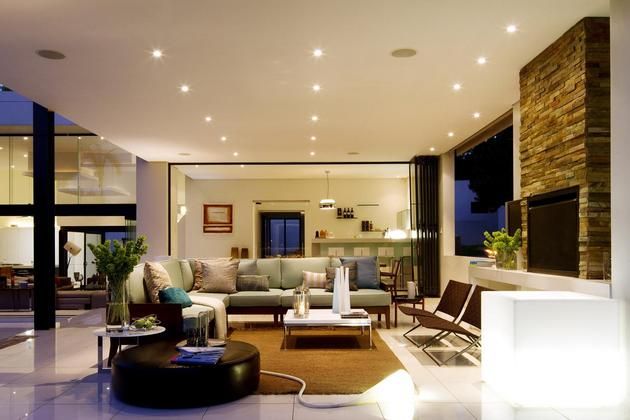
A two-storey design allows for vertical expansion without expanding the footprint. This can be a cost-effective way to maximize living space without increasing the construction budget significantly.
Construction Materials
1. Cost-Effective Materials
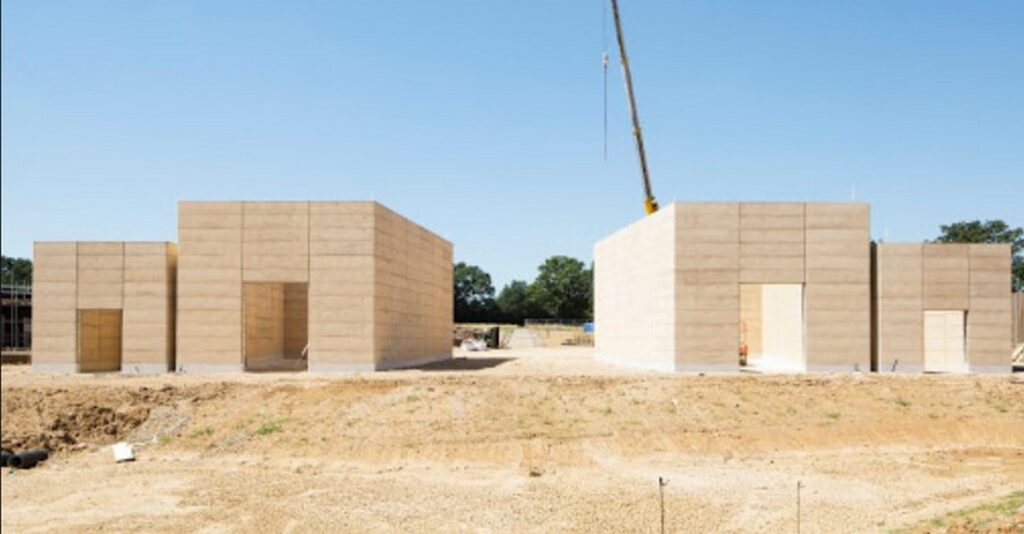
Opt for cost-effective building materials that don’t compromise structural integrity. Concrete blocks, steel framing, and engineered wood are examples of materials that offer durability without breaking the bank.
2. Prefabricated Elements
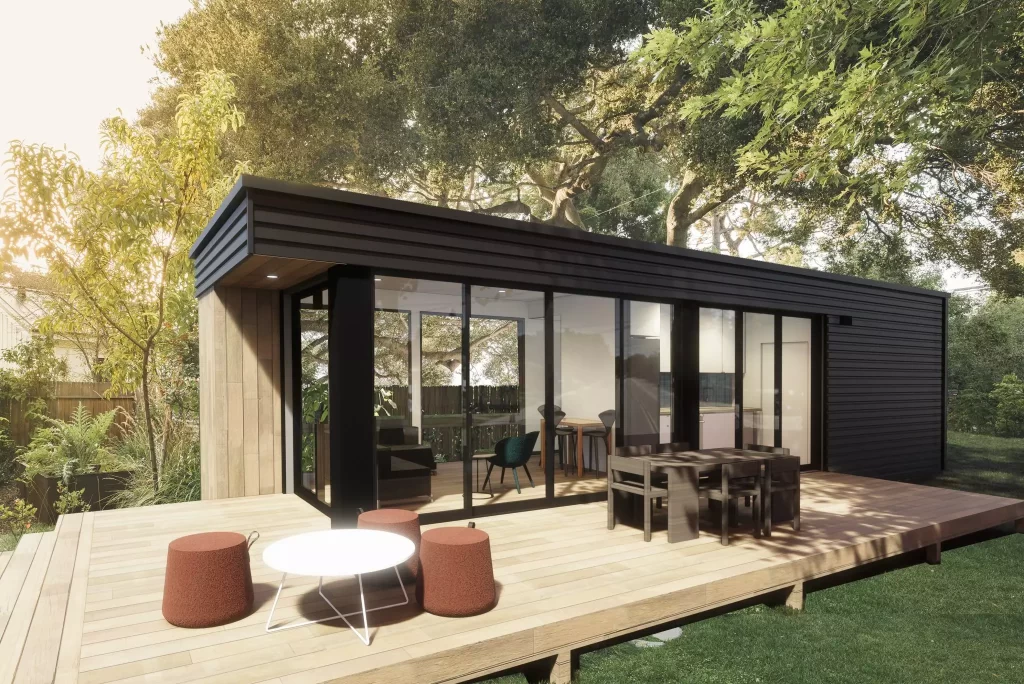
Consider incorporating prefabricated elements into the design. Pre-made walls, trusses, and panels can speed up construction, saving both time and money.
3. Energy-Efficient Materials
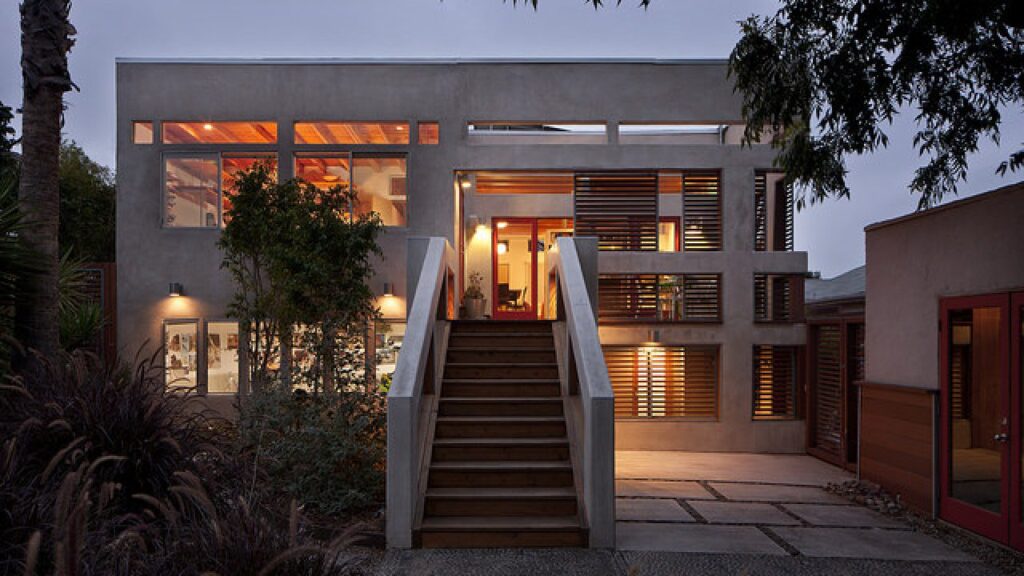
Choose materials that contribute to energy efficiency. Proper insulation and energy-efficient windows may have a higher upfront cost but can lead to long-term savings on utility bills.
Architectural Design
1. Simple Roof Designs
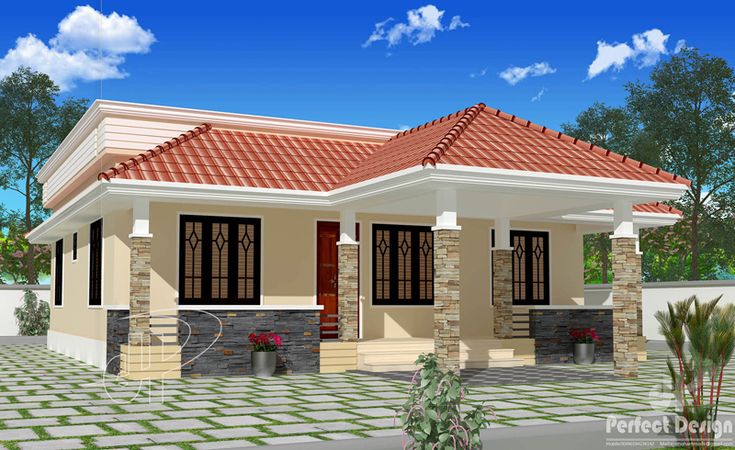
Opt for a straightforward roof design. Complicated roof structures with multiple angles and intersections can be expensive to build and maintain. A gable or hip roof is both cost-effective and easy to construct.
2. Functional Aesthetics
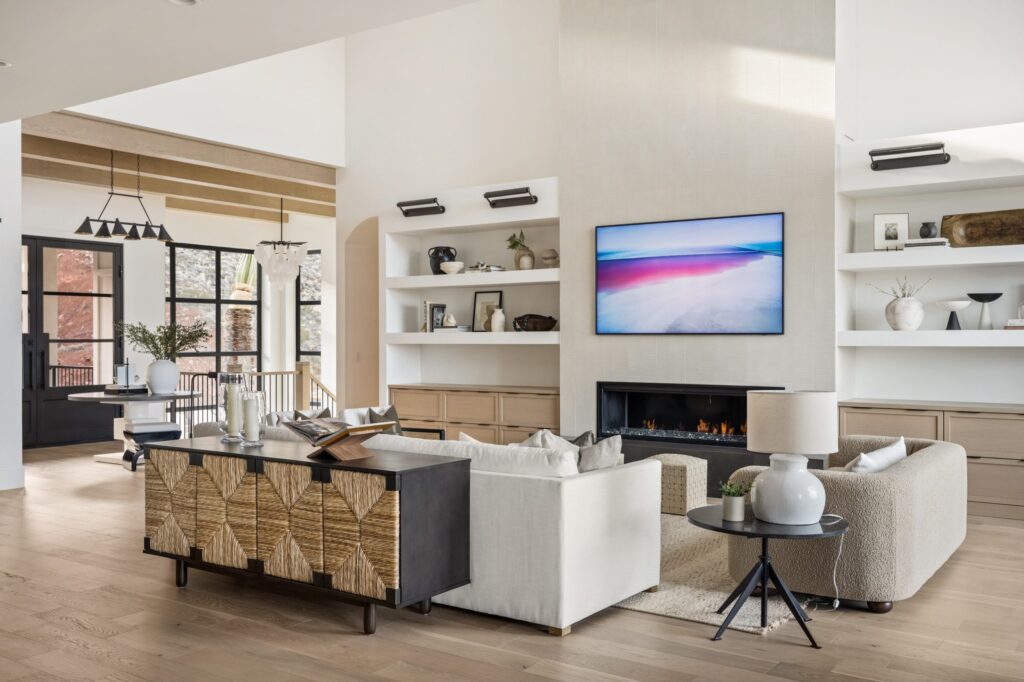
Prioritize functional aesthetics. While architectural flourishes can enhance a home’s appearance, they can also add unnecessary costs. Focus on practical design elements that serve both an aesthetic and functional purpose.
3. Natural Light Integration
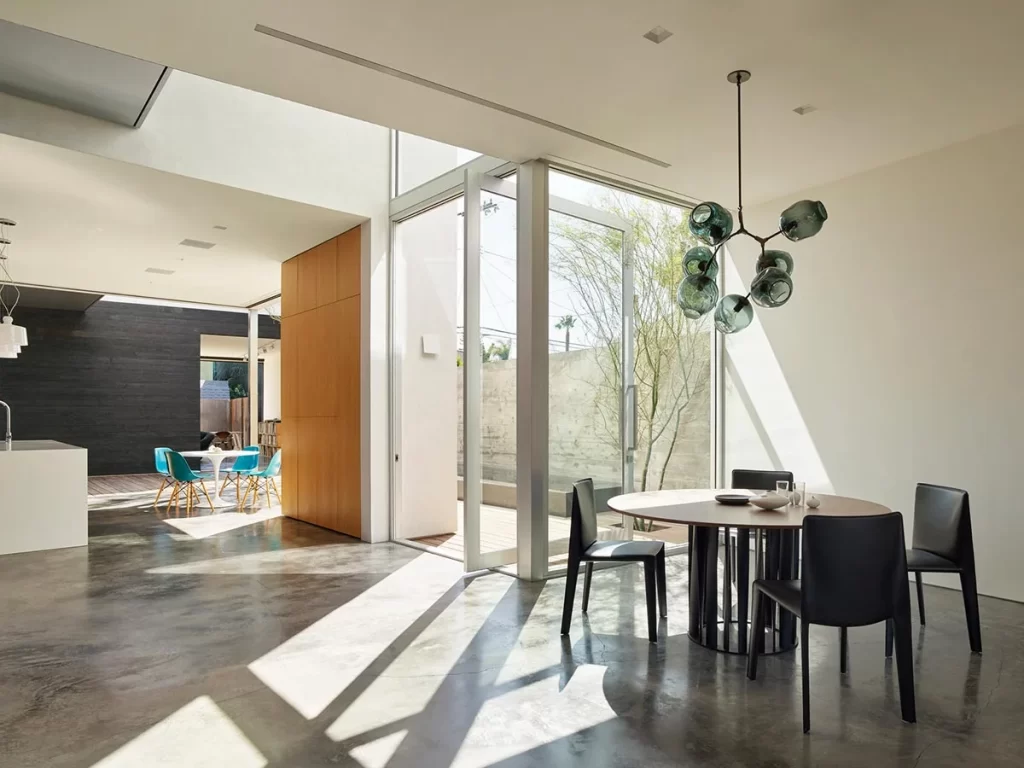
Utilize natural light to reduce the need for excessive artificial lighting. Well-placed windows and skylights not only enhance the overall ambiance but also contribute to energy savings.
FAQs: Low-Budget Simple Two-Storey House Design
1. Is it Possible to Build a Two-Storey House on a Tight Budget?
- Yes, it is possible. Strategic planning, cost-effective material choices, and a focus on simplicity can help you design and build a two-storey house on a budget.
2. What are the Key Considerations in Space Optimization?
- Maximizing space efficiency involves an open floor plan, simple geometry, multi-functional spaces, and vertical expansion. Eliminating unnecessary walls and complexities contributes to a cost-effective design.
3. How Can I Keep Construction Costs Down with Materials?
- Choose cost-effective materials such as concrete blocks, steel framing, and engineered wood. Prefabricated elements and energy-efficient materials can also contribute to cost savings.
4. What Roof Design is Cost-Effective?
- Simple roof designs like gable or hip roofs are cost-effective and easier to construct compared to more complex designs. They also contribute to long-term maintenance savings.
5. Are Prefabricated Elements Worth Considering?
- Yes, prefabricated walls, trusses, and panels can save both time and money during construction. They are efficient and often result in a more streamlined building process.
6. How Can I Create Multi-Functional Spaces?
- Plan shared living areas with multiple functions in mind. For example, a well-designed living room can serve as a family room, dining space, and even a home office, reducing the need for additional rooms.
7. Can I Achieve Energy Efficiency on a Budget?
- Yes, energy-efficient materials such as proper insulation and energy-efficient windows may have a slightly higher upfront cost but contribute to long-term savings on utility bills.
8. What are the Advantages of Vertical Expansion?
- Vertical expansion allows you to maximize living space without increasing the footprint, saving on land costs. It is a cost-effective way to add more room to your two-storey house.
9. How Can I Prioritize Functional Aesthetics?
- Focus on design elements that serve both an aesthetic and functional purpose. Avoid unnecessary embellishments that may add costs without providing practical benefits.
10. Is Natural Light Integration Important in Cost Savings?
- Yes, incorporating natural light through well-placed windows and skylights not only enhances the overall ambiance but also reduces the need for excessive artificial lighting, contributing to energy savings.
Conclusion
Designing a low-budget simple two-storey house is a feasible and rewarding endeavor. By carefully considering space optimization, cost-effective materials, and functional aesthetics, you can create a home that is both affordable and aesthetically pleasing. The key is to prioritize practicality without sacrificing your vision. With the right approach and a focus on efficiency, your dream of owning a two-storey home can become a reality, even on a tight budget.
